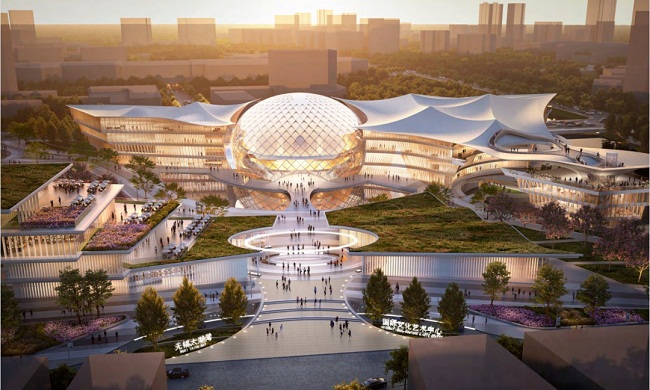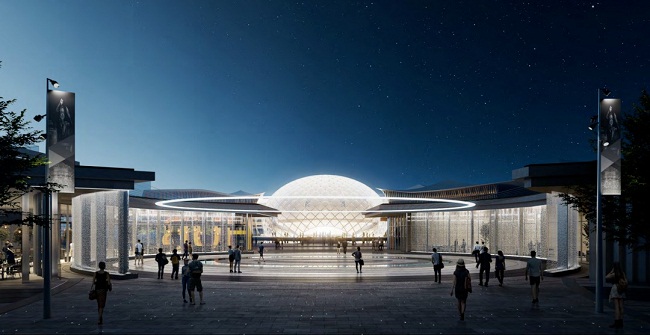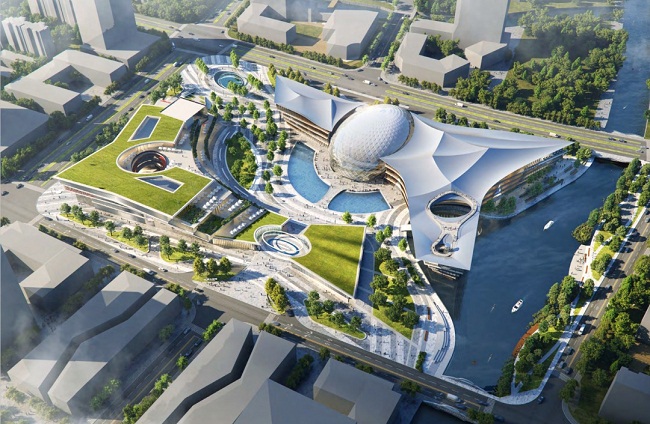
A rendering of the Wuxi Symphony Hall. [Photo/wxrb]
The design for the Wuxi Symphony Hall in the Wuxi National Hi-tech District was unveiled on June 7 after five months of soliciting designs from around the world.
The winning design from the United States-based Perkins Eastman Architects D.P.C. includes the 1,500-seat Wuxi Symphony Hall, the Art Exchange Center, and the Performing Arts and Business Center.

A rendering of the Wuxi Symphony Hall. [Photo/wxrb]
The Wuxi Symphony Hall is the most eye-catching piece of architecture. The glass-walled ball-shaped building looks like a rising moon next to Taihu Lake when it lights up at night.
The symphony hall also features many user-friendly designs, including a movable central stage for various scenes and acoustic walls on the backs of audience seats.

A rendering of the Wuxi Symphony Hall. [Photo/wxrb]
In addition to symphony concerts, the symphony hall will also host lectures to promote music culture, art exhibitions, live performances, and talk shows.
It will also boast Michelin-starred restaurants, bookstores, and themed bars.
Construction on the hall is expected to commence in October and be completed in four years.